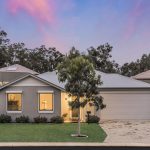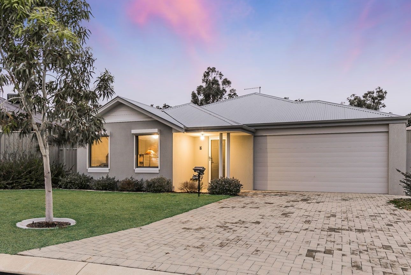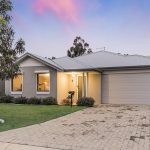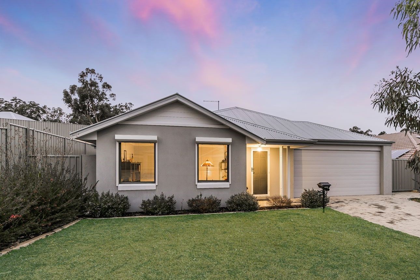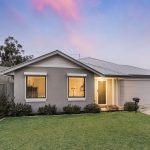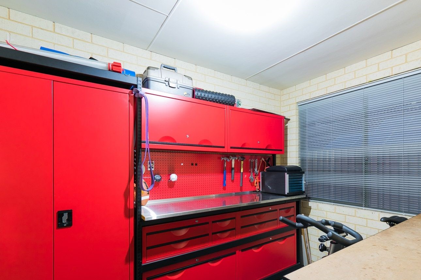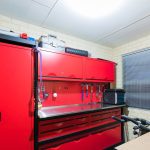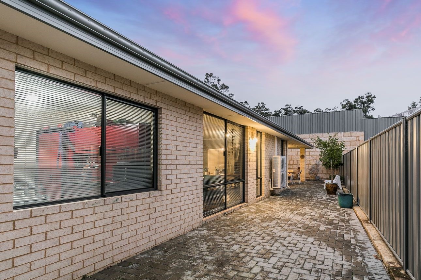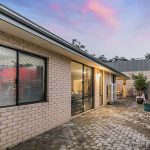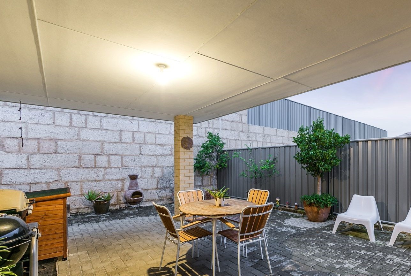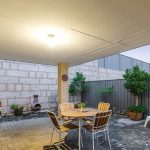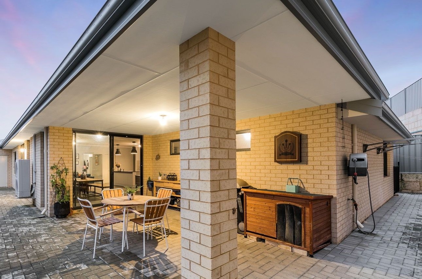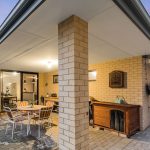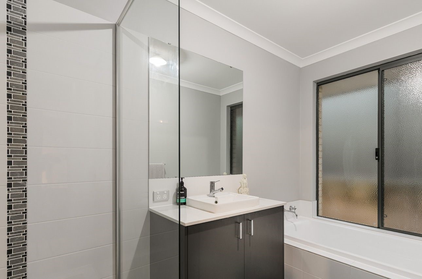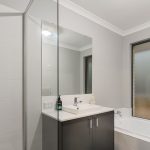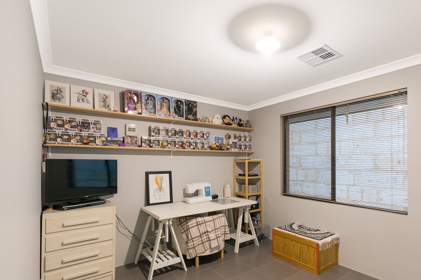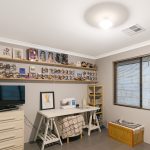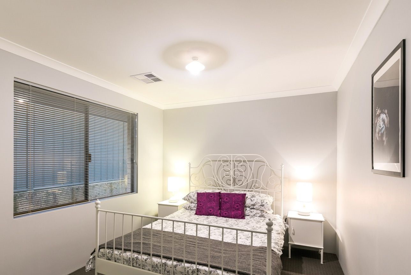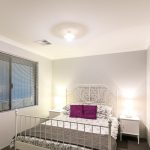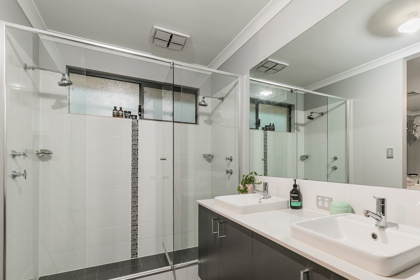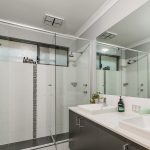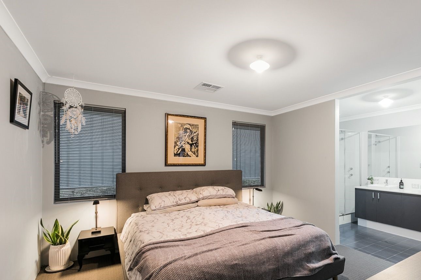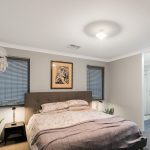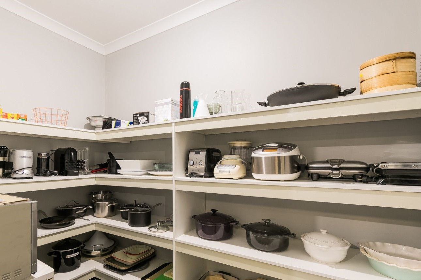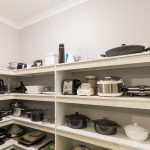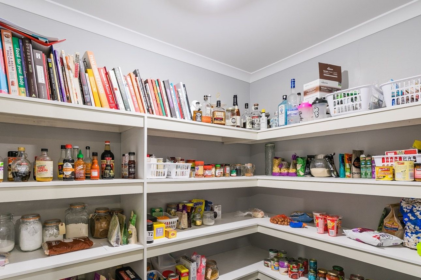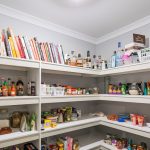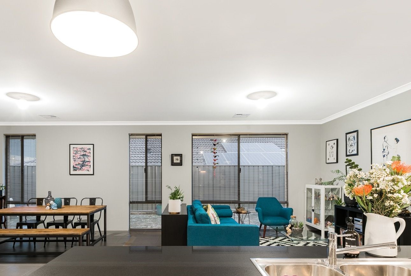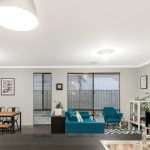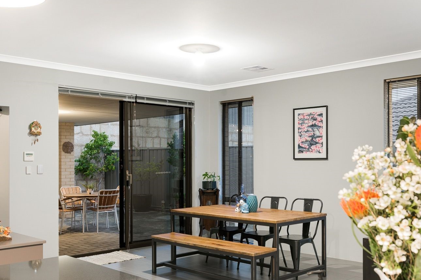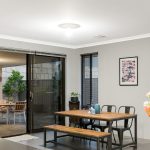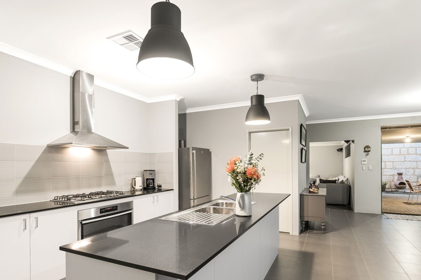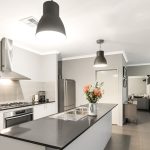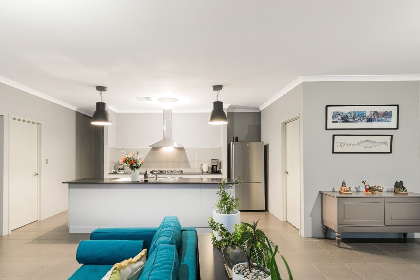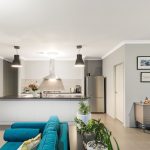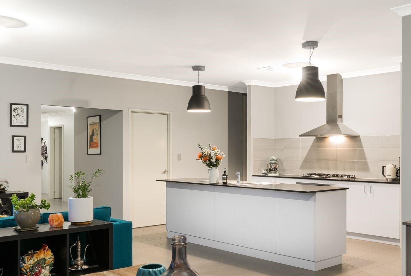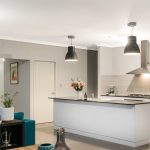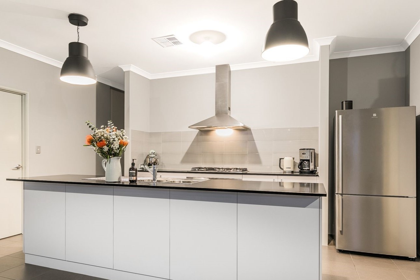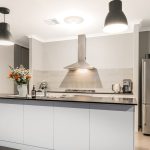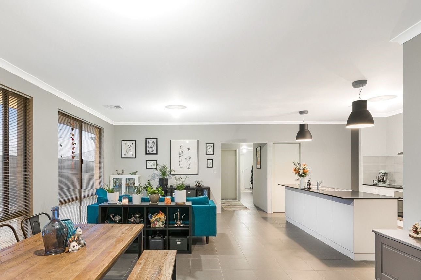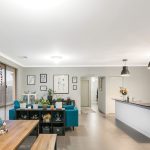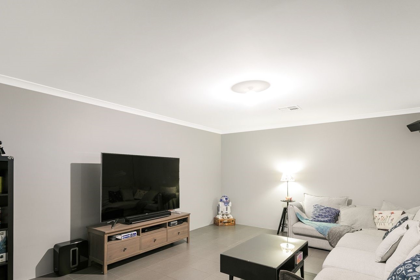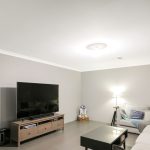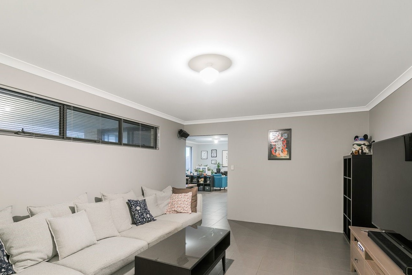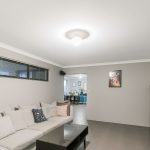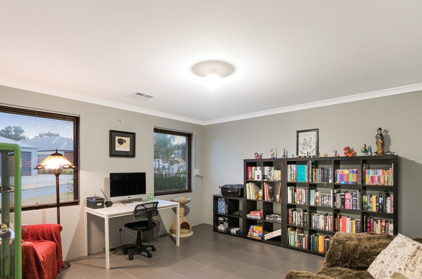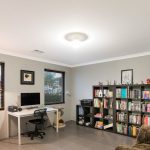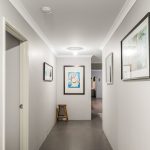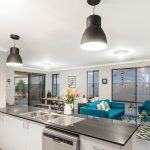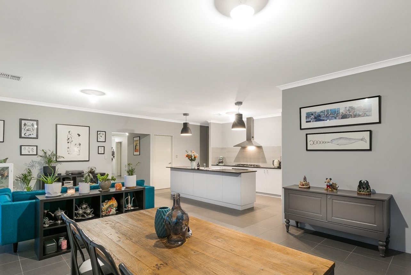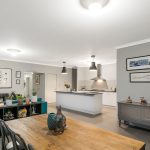This stunning home is located on a quiet avenue in the Wellard Village in a lovely colour palette with quality fixtures throughout. It really is a unique home with so much to offer and is currently tenanted. The home has certainly been built with a large family in mind and has a kitted out workshop off the garage and features two huge walk-in pantries either side of the galley kitchen.
Walking into the large entrance and hallway to the left is a front theatre or perhaps can be set up as a study/activity area. The master bedroom is also to the left and front of property with the minor (all good sizes rooms to the rear). The open open plan living/dining/kitchen has lovely floor tiles whilst the designer style kitchen has obsidian stone bench tops, quality stainless steel appliances, and two pantries. Over kitchen bench top is beautiful pendants that give the kitchen a lovely style.
The home is fitted out with ample storage by making use of all possible cupboard space. Each spacious bedroom has its own built-in-robe with the huge master bedroom hosting a walk-in-robe and luxury en-suite with twin basins and double shower.
For entertaining, the open-plan living area boasts high ceilings leads which lead out to an undercover alfresco area complete with paving and a large side area. The property also has to the rear a large theatre room or you could set up and enclose to make it an extra bedroom, so many options.
The home is fully landscaped front gardens with reticulation with low maintenance plants. The high course garage with rear access will allow room for 4WDs to actually park securely. Ducted reverse cycle heating and cooling through and a large 3.2 KW solar system will keep the electricity bills low.
Please feel free to email sales@encoreproperty.com.au and chat with Mark Wilson 0427 950 245 to arrange a private viewing of this amazing home.
Other features to this property include:-
• Home theatre and large front lounge
•Open plan living/dining/kitchen
• Roller shutters
• Stone bench tops in kitchen and bathrooms
• Raised ceilings in living areas
• 900mm kitchen appliances
• Large pantries (scullery)
• Twin sink and double shower in ensuite
• Security mesh doors on front, rear and laundry
• Raised garage for 4WDs
• Separate under roof workshop with built in storage
• Ducted reverse cycle air con to all rooms
• Paved rear yard
• Low maintenance natives in an established front garden
• Auto reticulation
• 3.2 KW solar electricity system
Truly the list goes on and it is certainly a must see home. This property does have a potential return of $610 to $650 per week for interested investors with tenants in a fixed lease till 28 July 2024 with a rent review scheduled for January 2024.
Approximate Annual Council Rates: $2588.00 Water Rates: $1272.00
Property Features
- House
- 4 bed
- 2 bath
- 2 Parking Spaces
- Land is 520 m²
- Floor Area is 232 m²
- 2 Toilet
- Ensuite
- 2 Garage
- 2 Open Parking Spaces
- Remote Garage
- Secure Parking
- Built In Robes
- Workshop
- Outdoor Entertaining
- Fully Fenced


