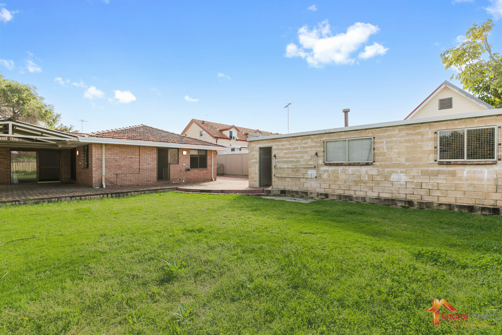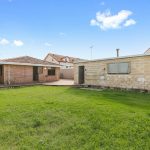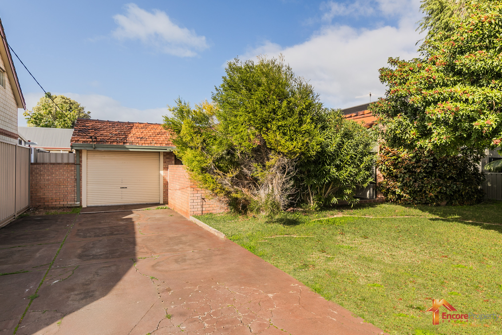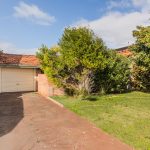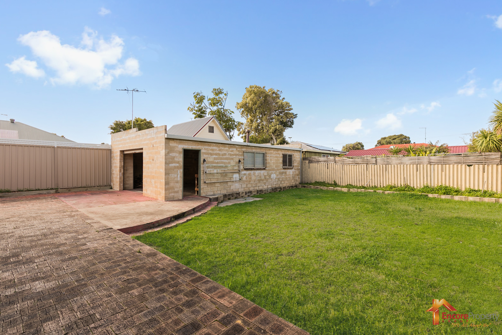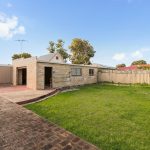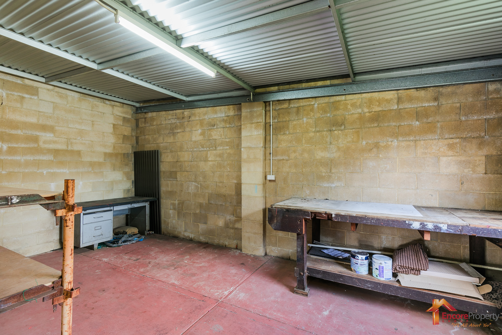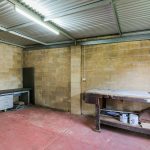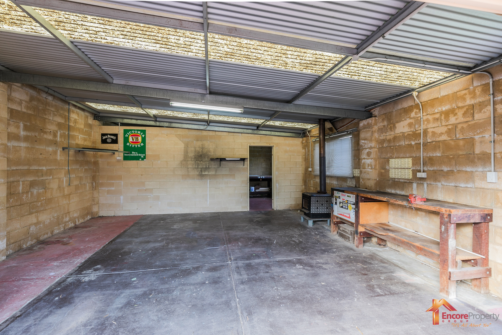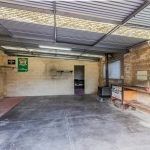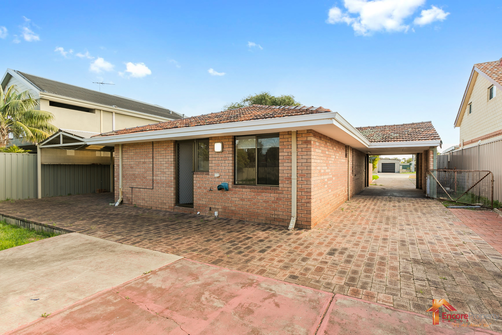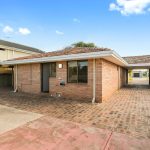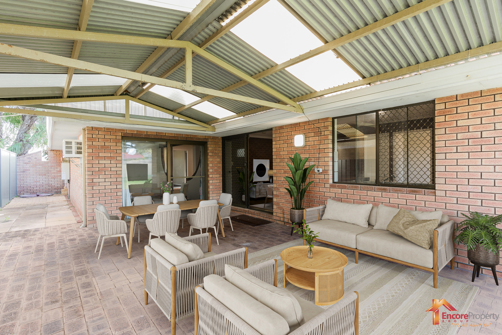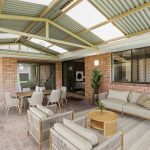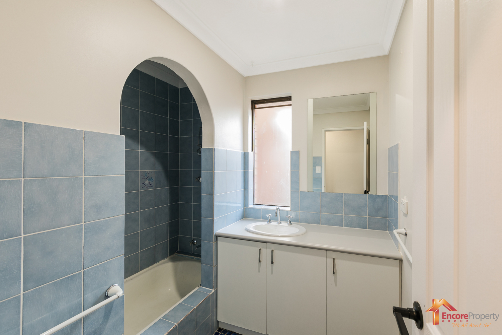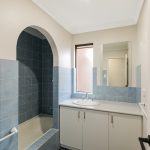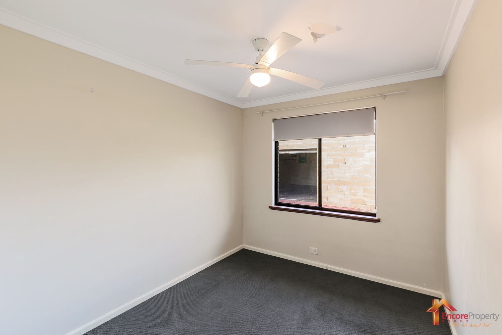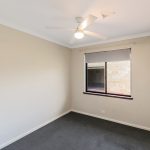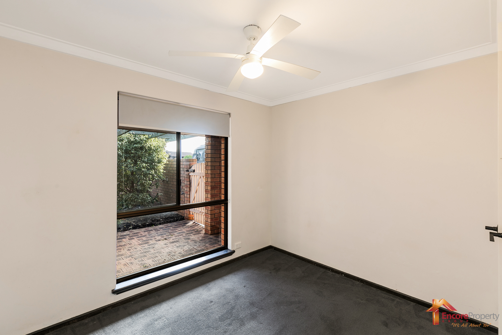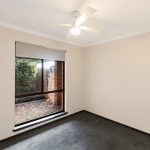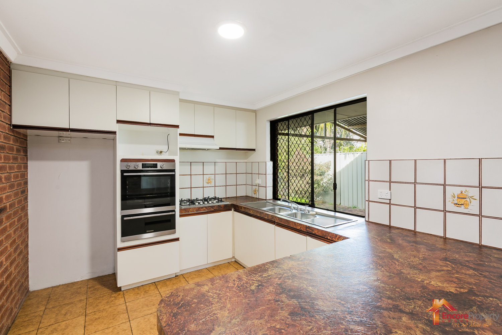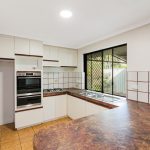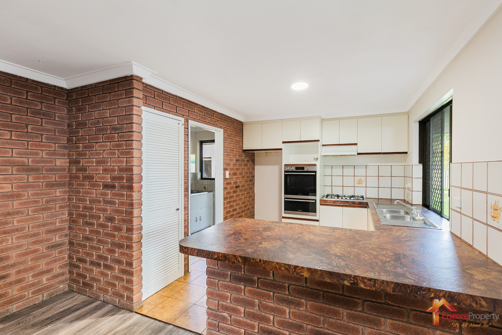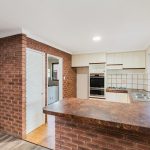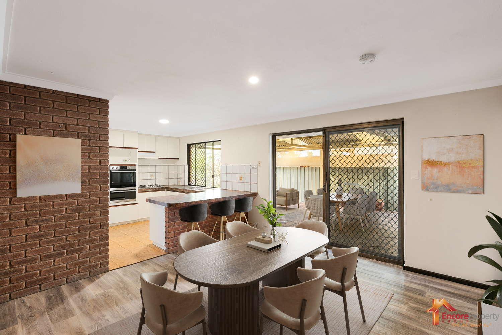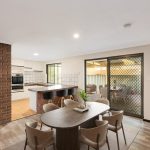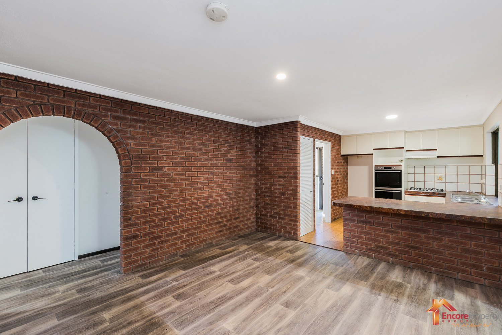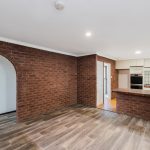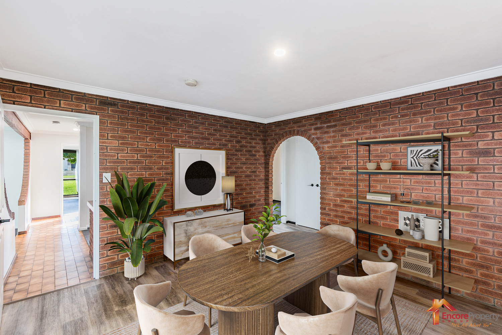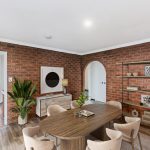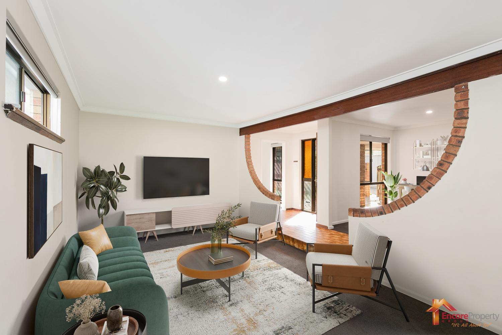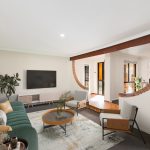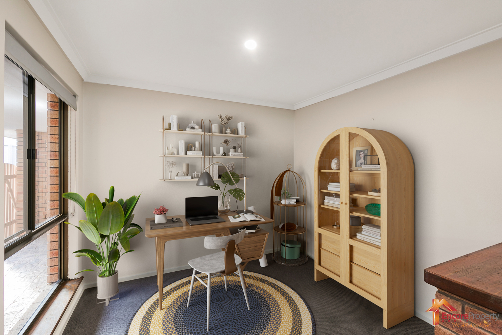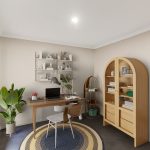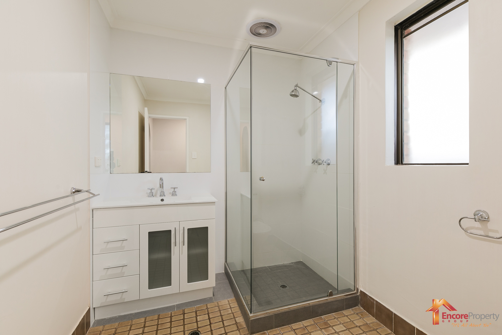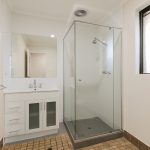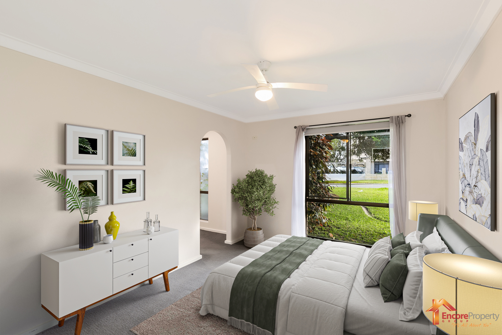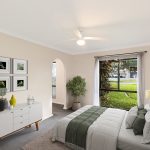We welcome you to this amazing opportunity in WARNBRO just moments from the beach! A lovely 3-bedroom, 2-bathroom family home with fantastic outdoor entertainment at the rear and a bonus large rear powered workshop with a roller door, that could be turned into a man cave retreat with a warm wood fireplace. This property has brand new carpets in the living room, study room, and bedrooms along with brand new wood-look vinyl in the family/kitchen and rear passage, new LED lighting, and freshly painted throughout in a lovely neutral palette.
The list goes on and on, this is a definite must-see property in a lovely quiet and friendly street, with a beautiful and secure front courtyard.
Don’t miss out on making this your property. Contact the Encore Property Group sales team today at 0427 950 245 for further information, or come and visit us at our home open.
Property features include:
• Built 1981
• 728 sqm block
• 119 sqm of living
• 3 Bedrooms (all with robes and ceiling fans)
• 2 Bathrooms
• Air conditioner in the living room (cooling only)
• 2 gas bayonet points in the lounge and family
• Separate lounge
• Open Plan kitchen & dining
• Kitchen has 600mm cooktop, range hood and oven
• Microwave recess and overhead cupboards
• Reticulation on bore
• Blinds on most windows
• Large gabled patio area with dual access
• Large front and rear grassed areas
• Large Powered workshop with wood fireplace
Water rates: $1,020.00 p/a (approx.)
Council rates: $ 2,050.00 p/a (approx.)
Located in a quiet street in Warnbro but still close to parks, schools, shopping centres and public transport.
Disclaimer: Some of the photos are virtually staged. This information is provided for general information purposes only and is based on information provided by the Seller and may be subject to change. No warranty or representation is made as to its accuracy and interested parties should place no reliance on it and should make their own independent enquiries.
Property Features
- House
- 3 bed
- 2 bath
- 1 Parking Spaces
- Land is 728 m²
- Floor Area is 119 m²
- 2 Toilet
- Ensuite
- Carport
- 2 Open Parking Spaces
- Secure Parking
- Built In Robes
- Workshop
- Courtyard
- Outdoor Entertaining
- Shed
- Gas Heating

